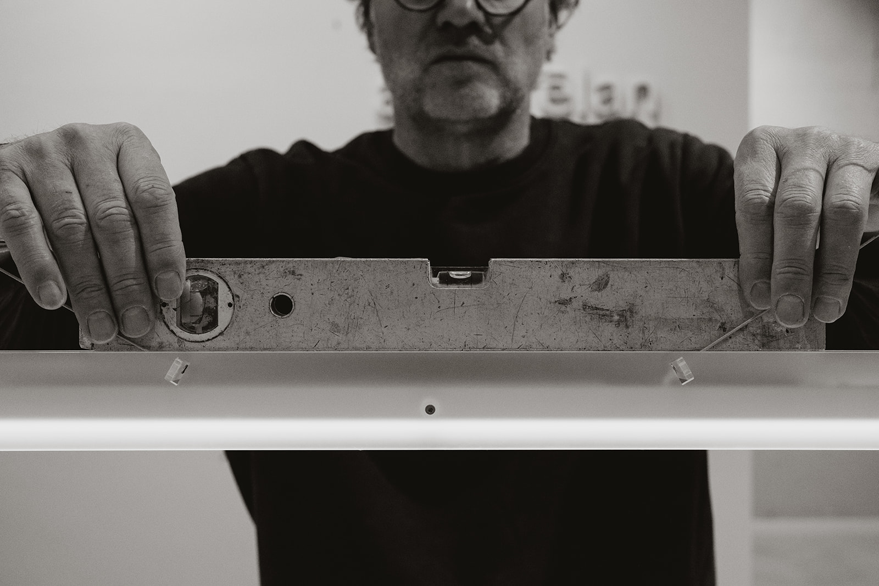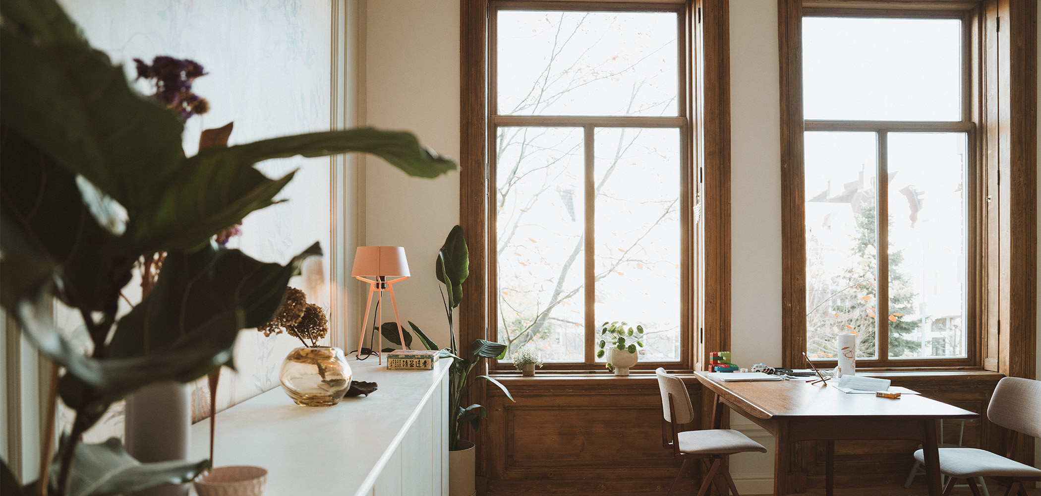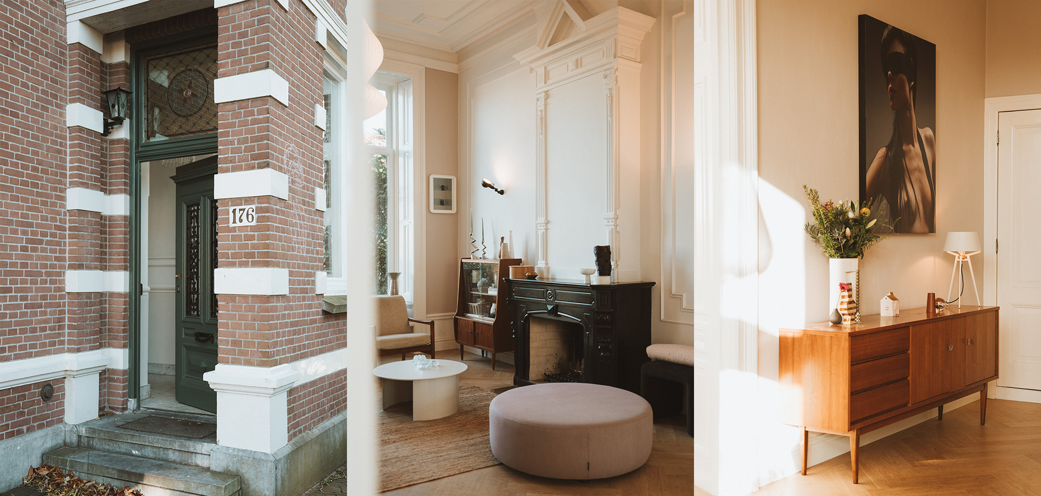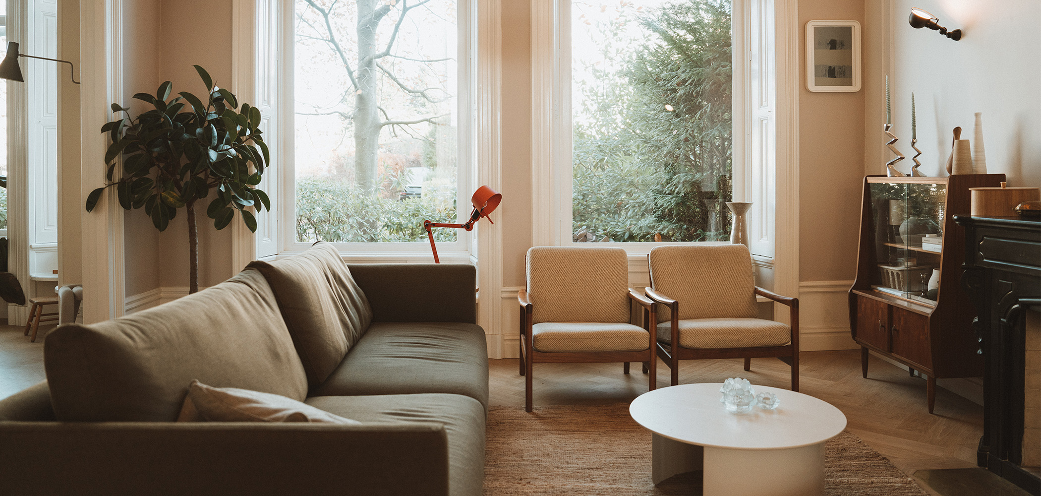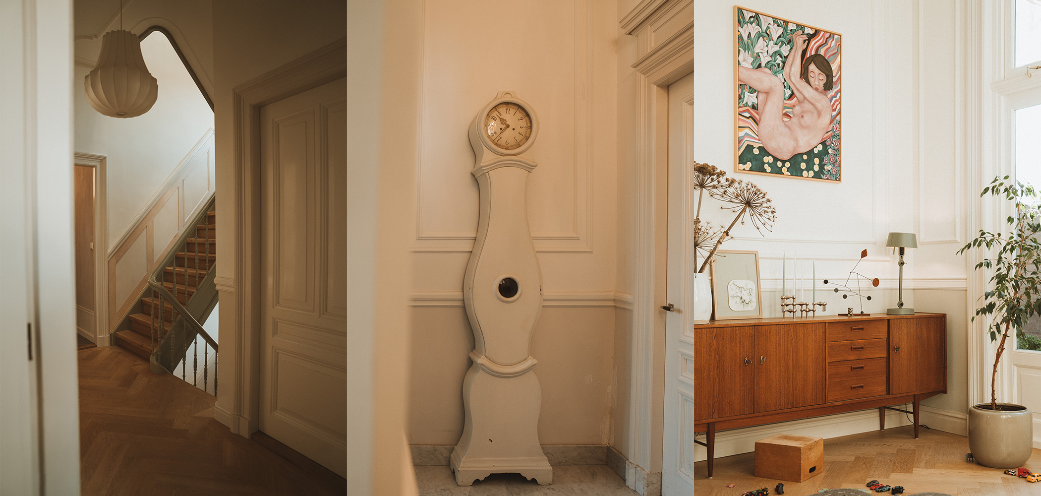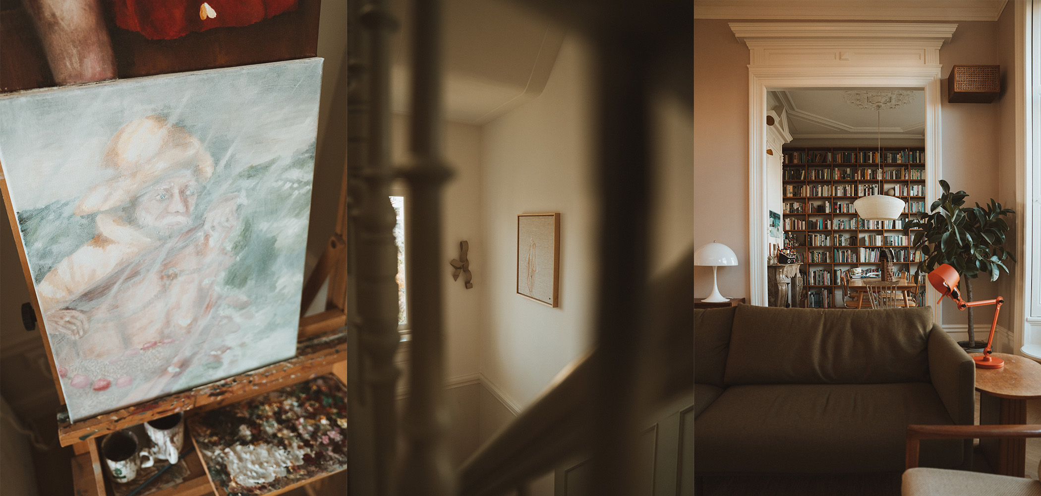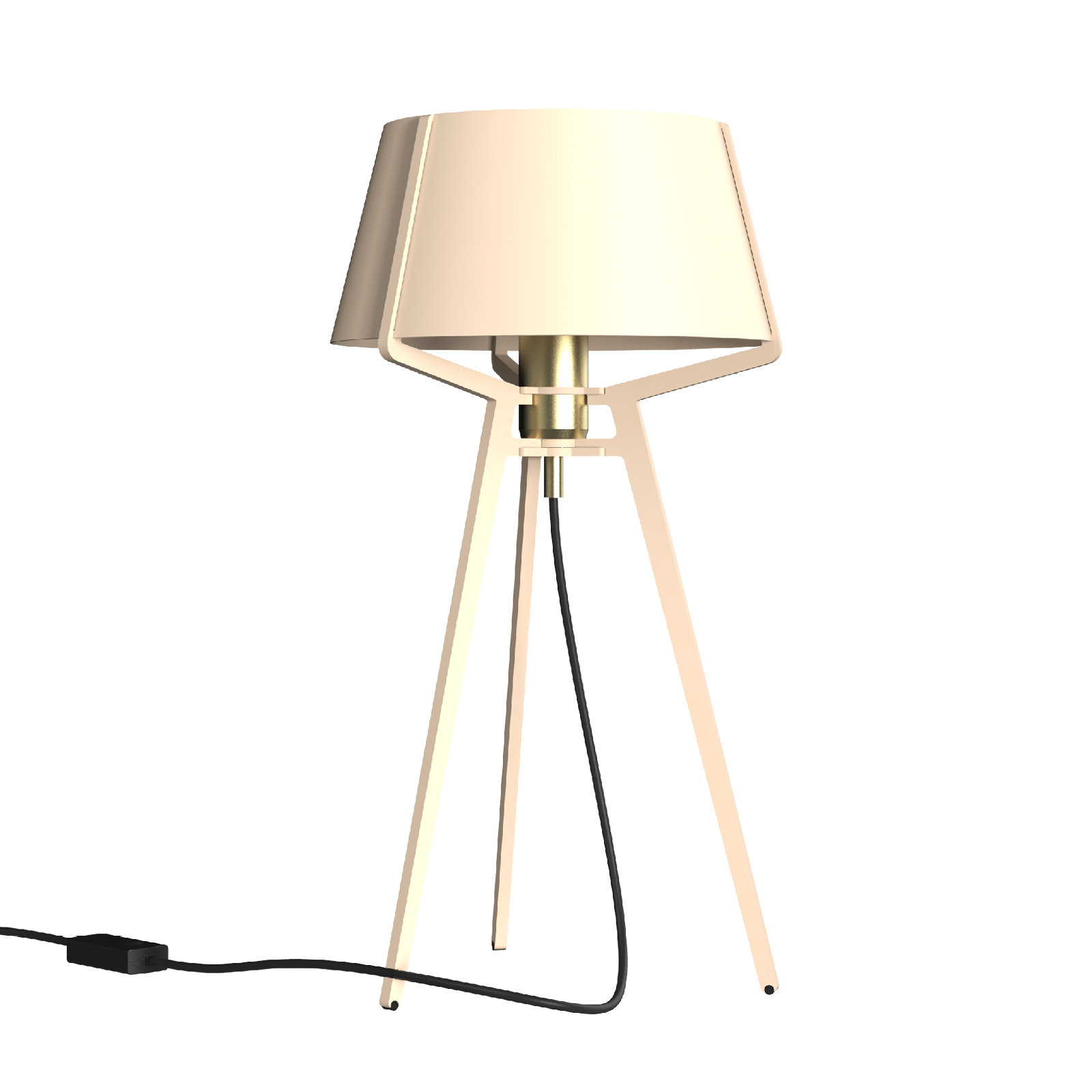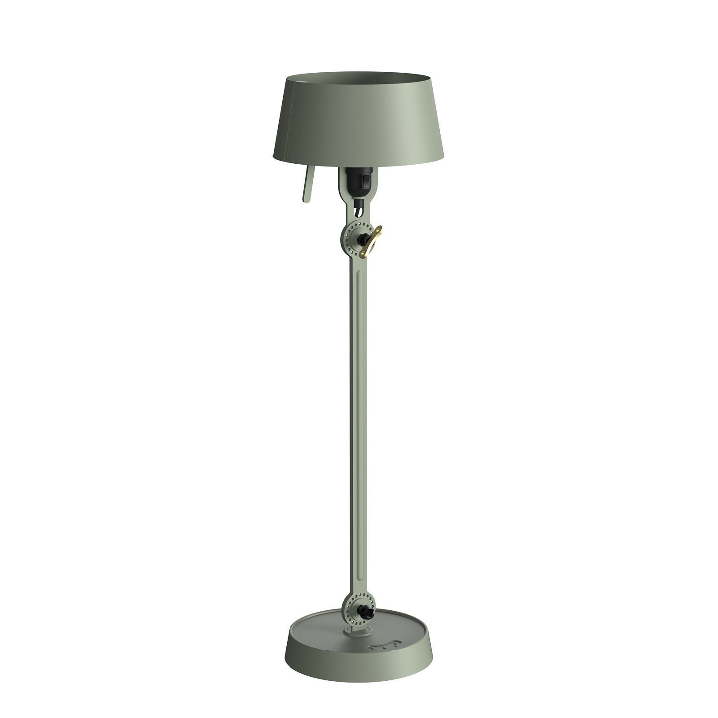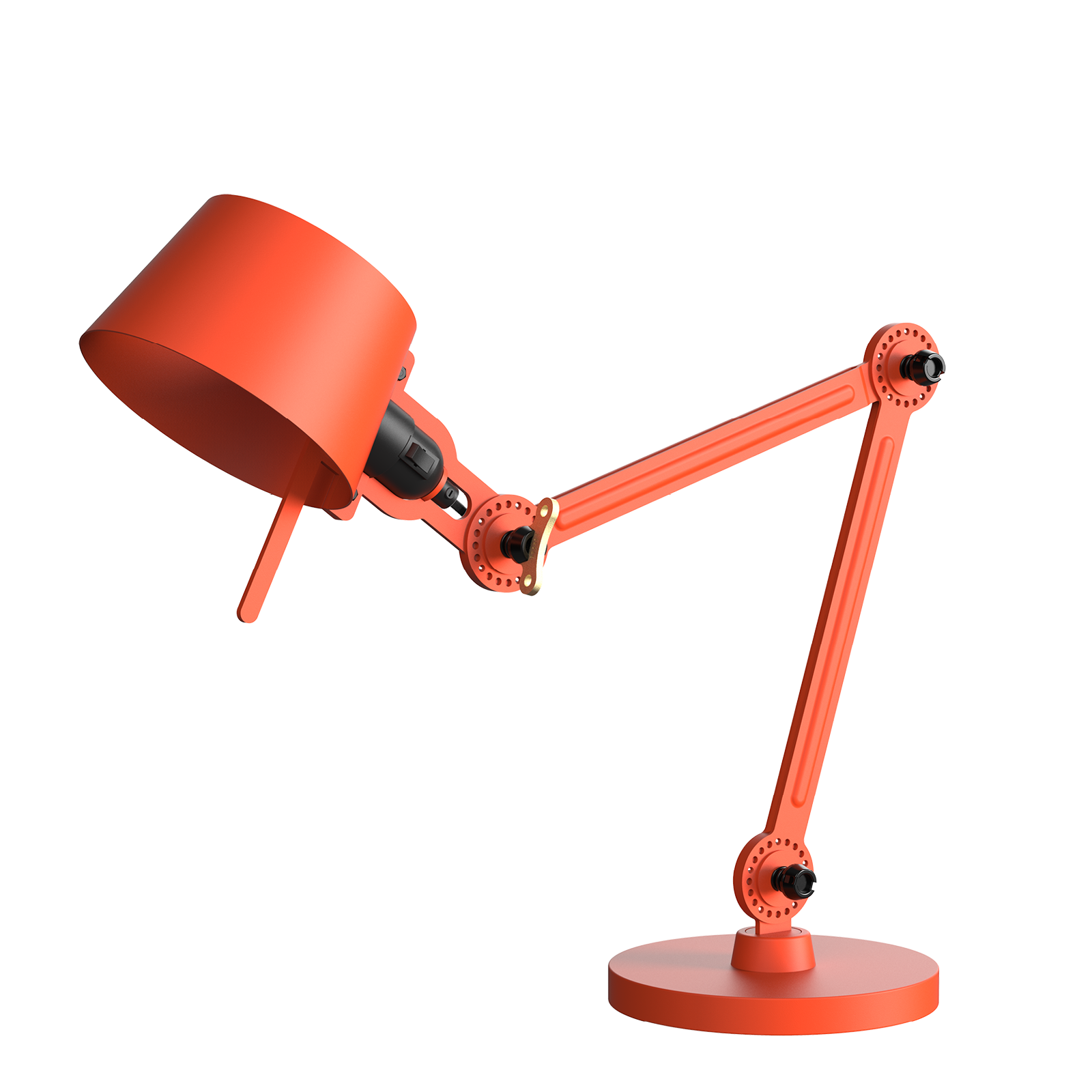Hometour Arianne
Arianne and her husband Derk have lived downtown Haarlem with their four children since 2020. Derk works at the Ministry of Finance, I work as a tax lawyer at a large Dutch law firm. Until the end of 2020, we lived together in Amsterdam, Oud West, where we had been looking for a larger apartment for years. One of our Sunday searches on Funda included an ad as a banner that immediately caught my attention. After a few clicks on the pictures, I fell head over heels in love with the house, to which I told Derk: this is the house I would leave Amsterdam for. Fortunately, Derk wanted to view the house and a short time later we bought it.
"The house is now mostly finished, but there are still lots of projects to tackle. The nice thing is that we were so successful in our adjustments to keep the house in style that an expert could not immediately see where the adjustments had been made by us."
Get inspired!
Follow Tonone & Arianne on Instagram for more inspiration
Photography: Laura Westendorp - Wonderwood
Renovation
We started a major renovation of 8 months, with all the major work done by a contractor. On the top floor we removed all the walls so we could merge rooms and we could make a technical room for all the installations, new windows were installed and the roof was renewed. We added three dormers, a skylight and a large skylight above the stairs to add more light to the stairs and hallway. On the middle floor, we changed the routing, creating an ensuite bathroom off the master bedroom and a large walk-in closet. A second bathroom on this floor was converted into a (much-needed!) laundry room. We also created a home office, again this was quite a lot of work, as we wanted window frames and the shutters of unpainted wood while covered in many shades of paint.
On the first floor, a lot has changed again. The library and kitchen were separated from the dining and living room, something we didn't like at all. Therefore, we copied the woodwork of the ensuite and created two large breakthroughs in the same style. In addition, an addition had been built in the 1990s to the dining room that was completely out of style with the rest of the house. Therefore, we modified the back facade with different window frames (a copy of the original window frames), masonry in the style of the rest of the house, and we removed a large round window. On the inside, we added ornaments to the ceiling and walls so that even there no longer showed a break in style. Furthermore, we paneled the walk-through so that this also matched the rest of the house. The kitchen was quite small for the house and our household, so we expanded the kitchen. Since all the rooms in the house are (almost) square, we also made a square floor plan for the kitchen and gave it the same window frames as the other addition. In the side wall was a door to the outside (presumably also from the 90s), again completely out of style. So we also undid this modification and made it a large window above our sink. In the living room we realized a fireplace, which has now become the heart of the house.
Furnishing
We started with the children's rooms. While meanwhile the ideas for the rest of the colors and furniture started to take shape. Almost everything (tiles, paint, furniture, accessories, etc.) we bought online (via Instagram, Marketplace etc), as it was difficult to visit stores during COVID and we also didn't have much time. After all, we had to move twice, homeschool the kids during lockdown, work and remodel, so I did most of the shopping in the evenings. The decor is a collection of stuff we've had for a long time, a lot of vintage and partly new stuff to create our own homey feeling. In addition to vintage, I have a great love for handmade ceramics, which is why I have a large collection of cups, vases, bowls, candlesticks, etc. I prefer to meet the maker as this gives the item more color. We both like a light house, but the big rooms need some color to create a cozy atmosphere in the house. We do not like richly decorated items so our style is best described as vintage-Scandinavian. Most paintings are made by Derk, but we have photo and embroidery art, all again directly from the creator so the interior is very personal.
The Design lamps by Tonone fit perfectly into the interior.


